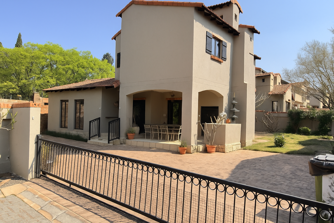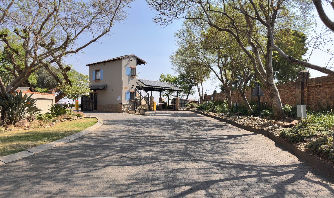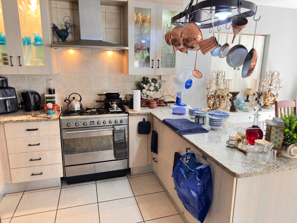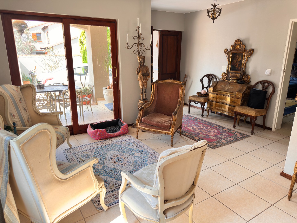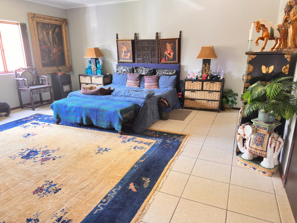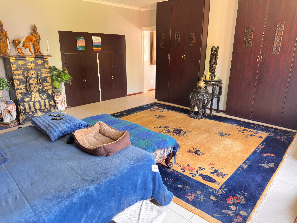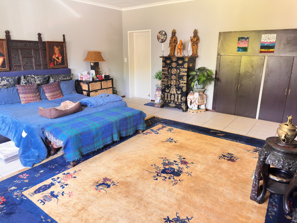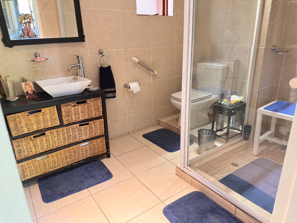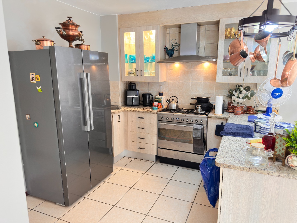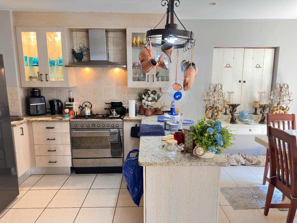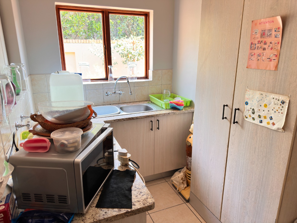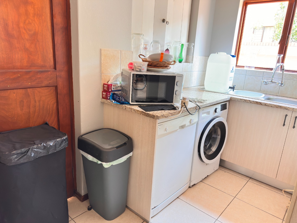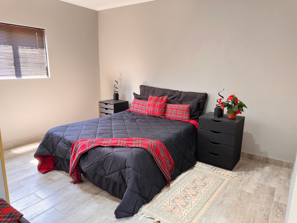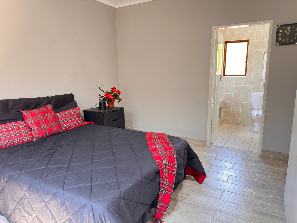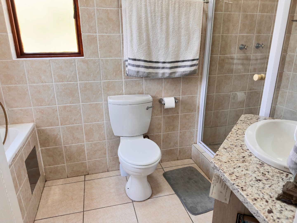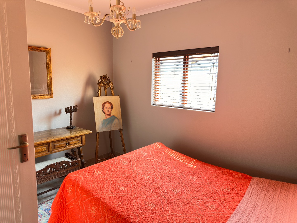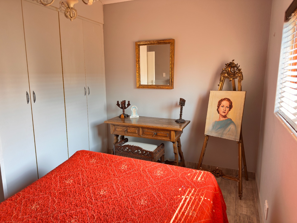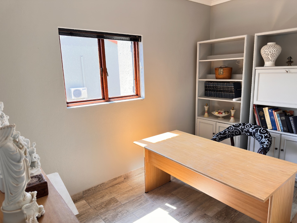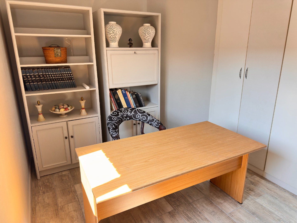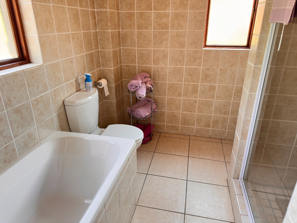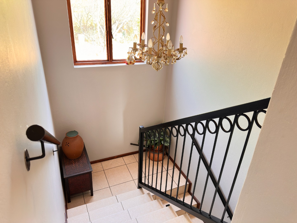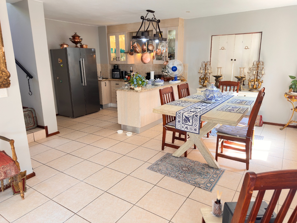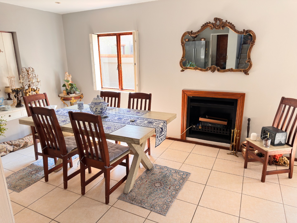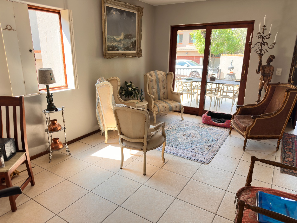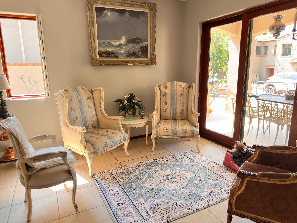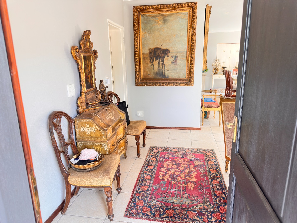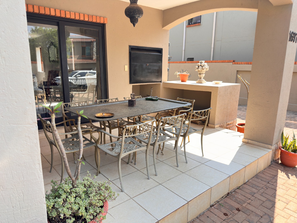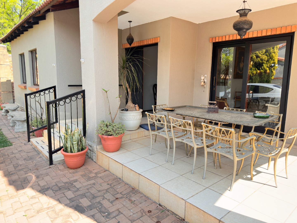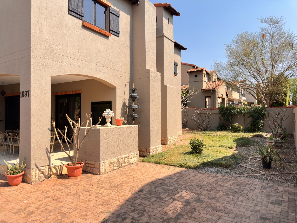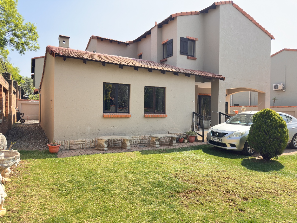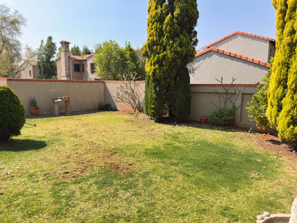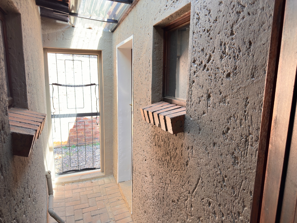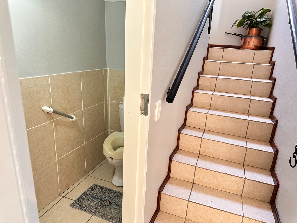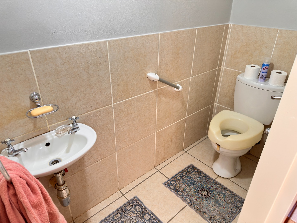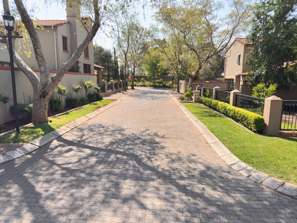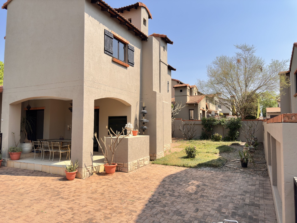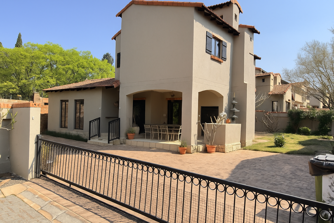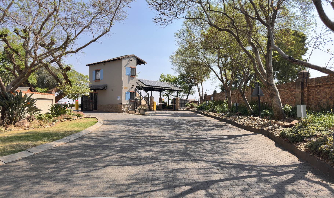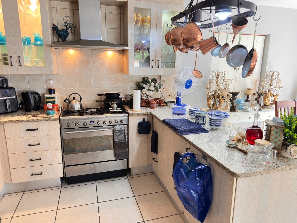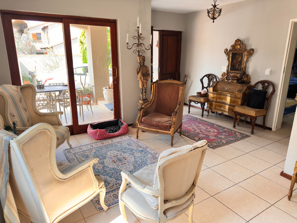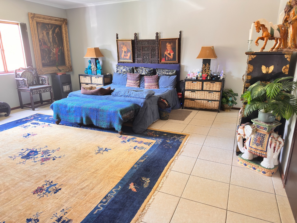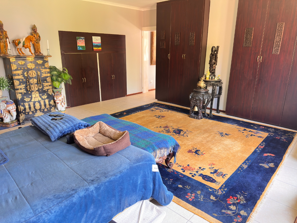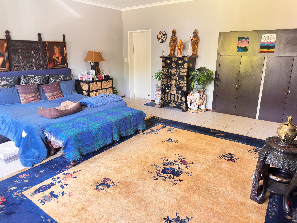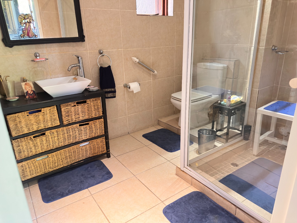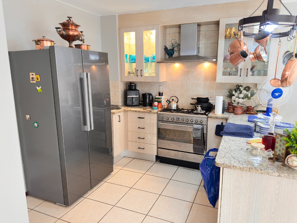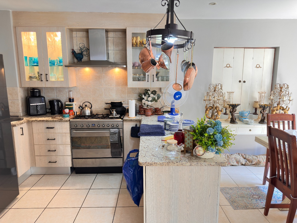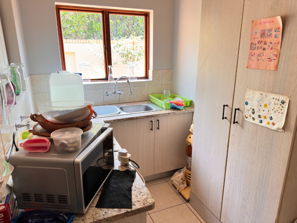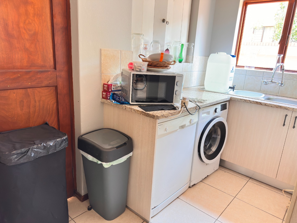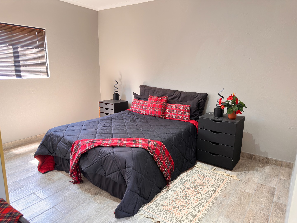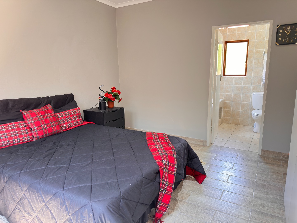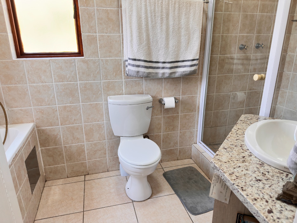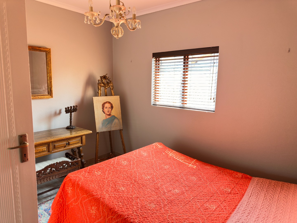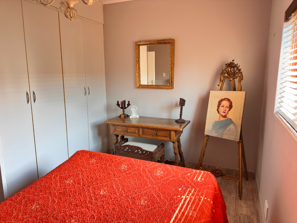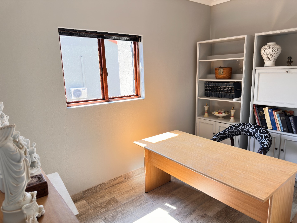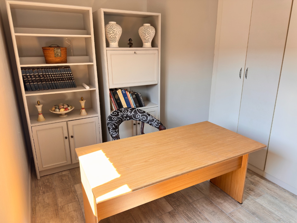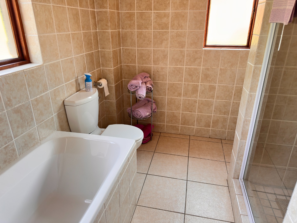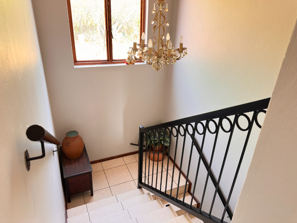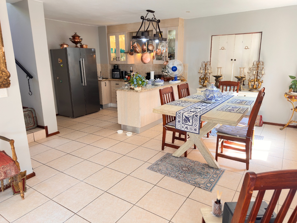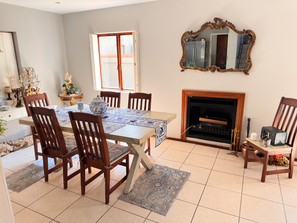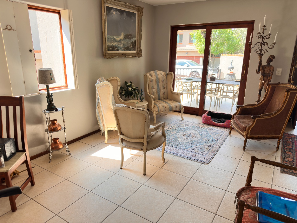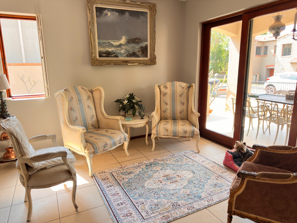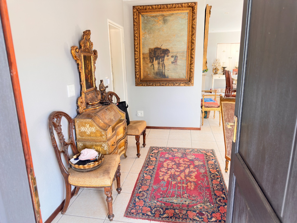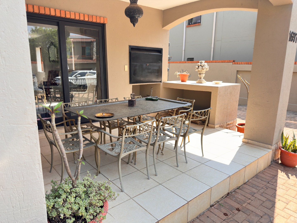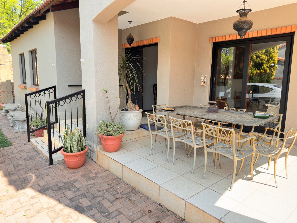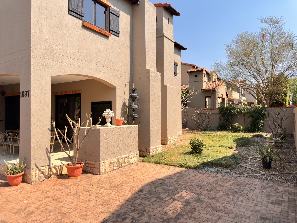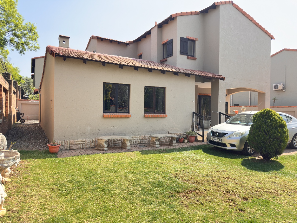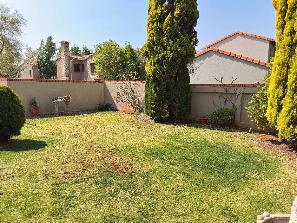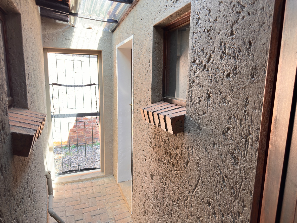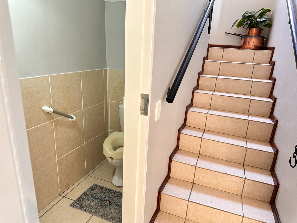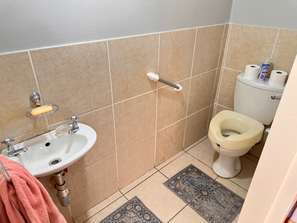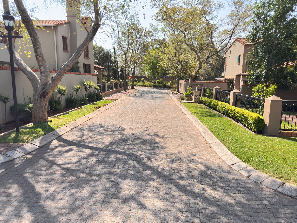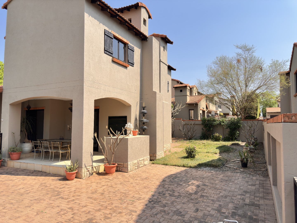- 4
- 3.5
- 212 m2
- 525 m2
On Show
- Sat 13 Dec, 11:00 am - 2:00 pm
Monthly Costs
Monthly Bond Repayment ZAR .
Calculated over years at % with no deposit. Change Assumptions
Affordability Calculator | Bond Costs Calculator | Bond Repayment Calculator | Apply for a Bond- Bond Calculator
- Affordability Calculator
- Bond Costs Calculator
- Bond Repayment Calculator
- Apply for a Bond
Bond Calculator
Affordability Calculator
Bond Costs Calculator
Bond Repayment Calculator
Contact Us

Disclaimer: The estimates contained on this webpage are provided for general information purposes and should be used as a guide only. While every effort is made to ensure the accuracy of the calculator, RE/MAX of Southern Africa cannot be held liable for any loss or damage arising directly or indirectly from the use of this calculator, including any incorrect information generated by this calculator, and/or arising pursuant to your reliance on such information.
Mun. Rates & Taxes: ZAR 1750.00
Monthly Levy: ZAR 2731.00
Special Levies: ZAR 650.00
Property description
PRICE REDUCED - On Show - Viewing by appointment only-
Step into refined living with this beautifully modern double-storey residence, nestled in the sought-after Pheasant Hill Security Estate. Renowned for its quite surrounded and tree-lined vistas this home offers the perfect blend of open-plan elegance and is designed for both comfort and sophistication.
Ground Floor Features:
The kitchen offers a warm and practical space designed with family living in mind.
· Family-sized gas stove with electric oven that is perfect for preparing meals together or cooking for a crowd.
- Plenty of storage with a mix of solid and glass-front cabinets, ideal for keeping everyday essentials organized while displaying special pieces.
- Durable granite countertops that can handle the hustle and bustle of family life, from meal prep to homework time.
- Convenient layout with generous counter space and a peninsula with an over hanging copper pot rack.
A separate scullery offers ample cupboard space with a double basin for washing up away from the living area. Below the counter is enough space for a washing machine and tumble dryer.
The spacious open-plan living area flows effortlessly to a covered patio with built-in braai, ideal for hosting family gatherings or relaxed weekend entertaining.
A generously king size bedroom with its own en-suite bathroom and ample cupboard space with extra storage.
A separate guest toilet and basin for easy access and privacy.
First Floor Retreat:
Upstairs, the home offers three generously sized bedrooms, each fitted with built-in cupboards and bathed in natural light.
The larger main bedroom boasts a full en-suite bathroom, creating a private sanctuary for rest and relaxation.
The remaining bedrooms are served by a second full family bathroom, ensuring comfort and convenience for the whole household.
excellent 24-hour security. Conveniently located near the R21 and N1 highways, Castle Gate Shopping Centre, Kloof Hospital, and Waterkloof High School, this estate provides both peace of mind and easy access to amenities.
Other features:
· An outside storeroom that can also function as a domestic quarter.
· Excellent security with 24 x 7 guarder access gate.
· Easy access to R21 and N1 highways.
· Close proximity to prestigious private and government schools.
· Close to top shopping destinations including Irene Mall and Castle Gate.
· Conveniently located near Kloof Hospital and other medical facilities.
Property Details
- 4 Bedrooms
- 3.5 Bathrooms
- 2 Ensuite
- 1 Lounges
- 1 Dining Area
Property Features
- Patio
- Staff Quarters
- Laundry
- Storage
- Pets Allowed
- Fence
- Security Post
- Access Gate
- Kitchen
- Built In Braai
- Fire Place
- Pantry
- Guest Toilet
- Entrance Hall
- Paving
- Garden
- Family TV Room
Video
| Bedrooms | 4 |
| Bathrooms | 3.5 |
| Floor Area | 212 m2 |
| Erf Size | 525 m2 |
Contact the Agent

Marius Blignaut
Candidate Property Practitioner
