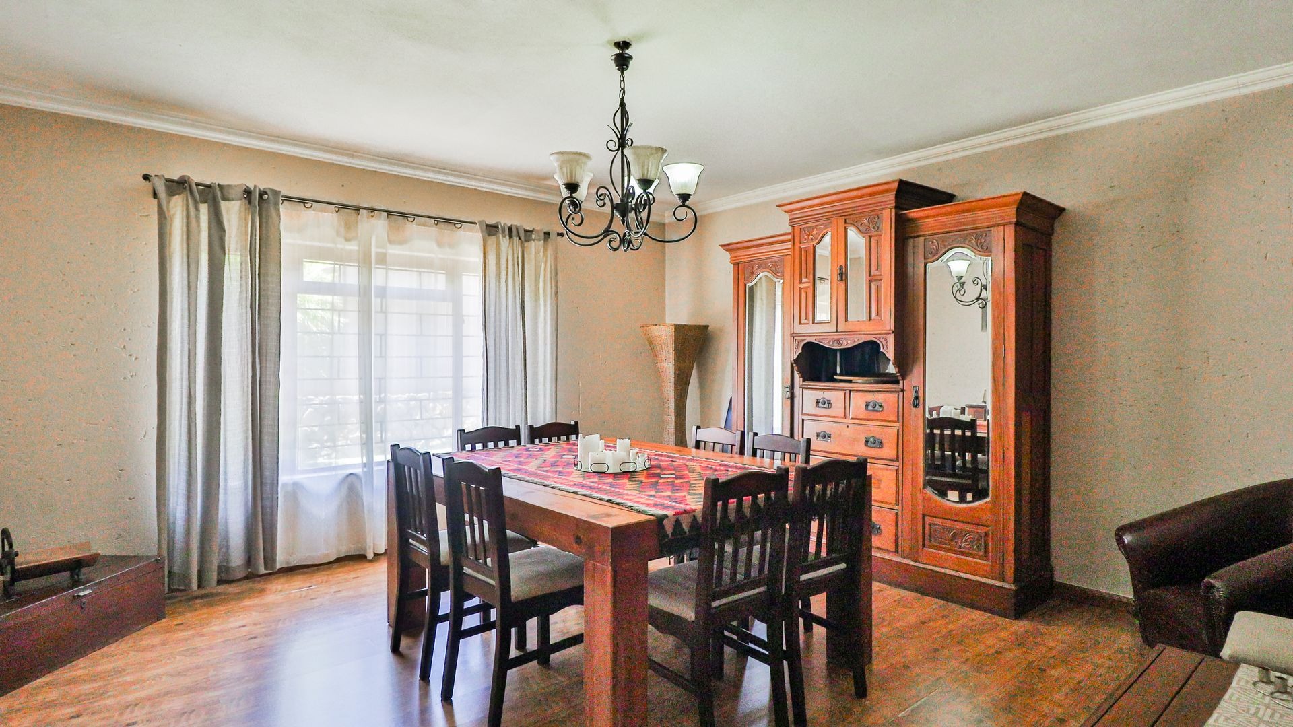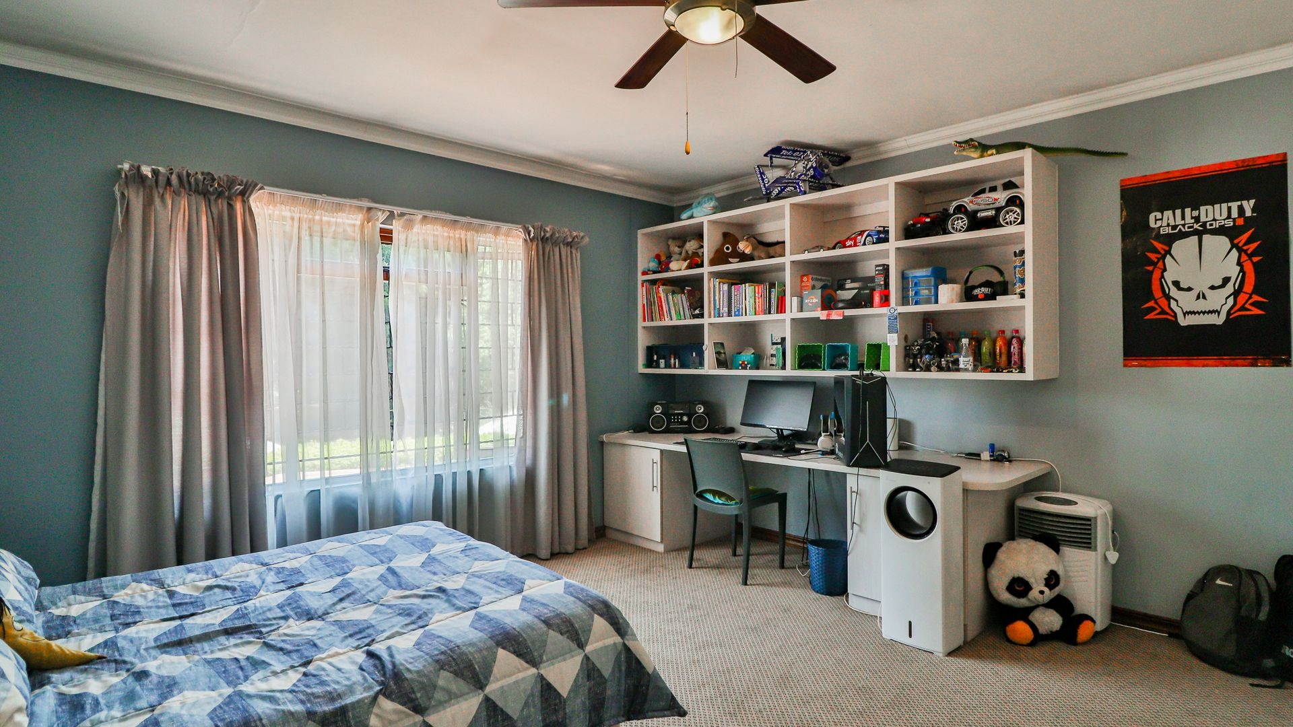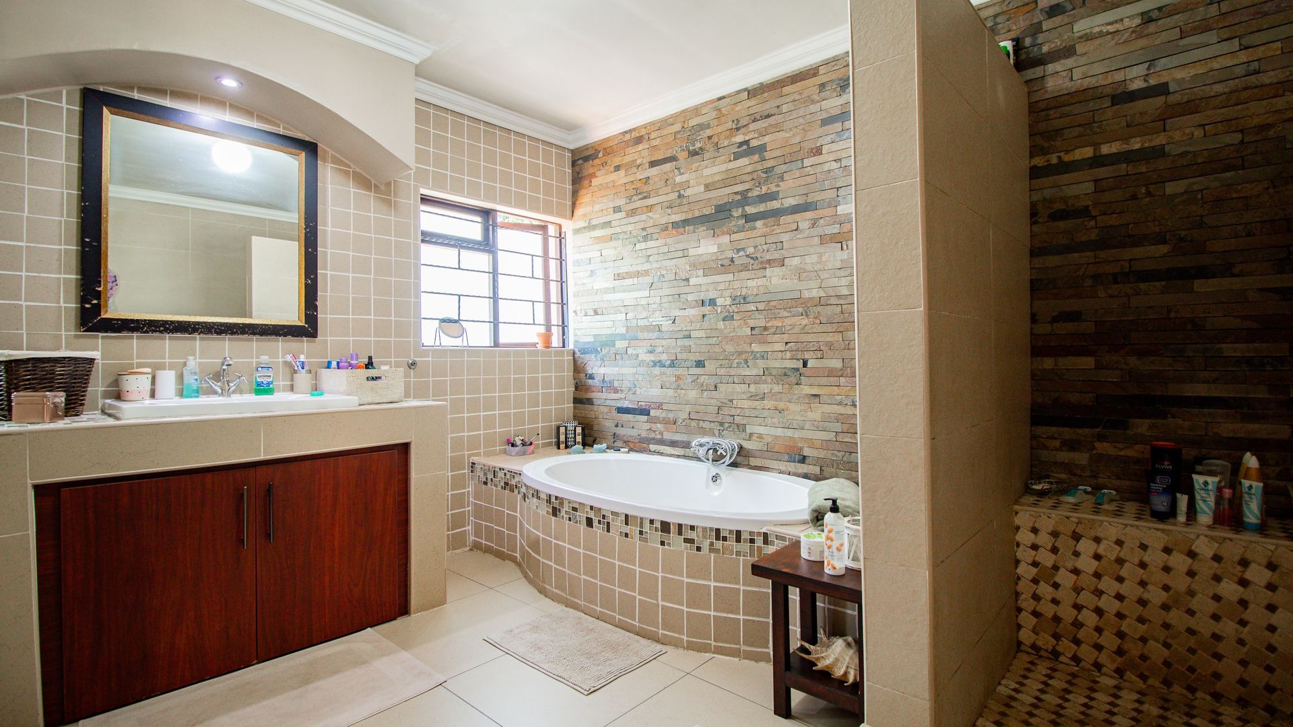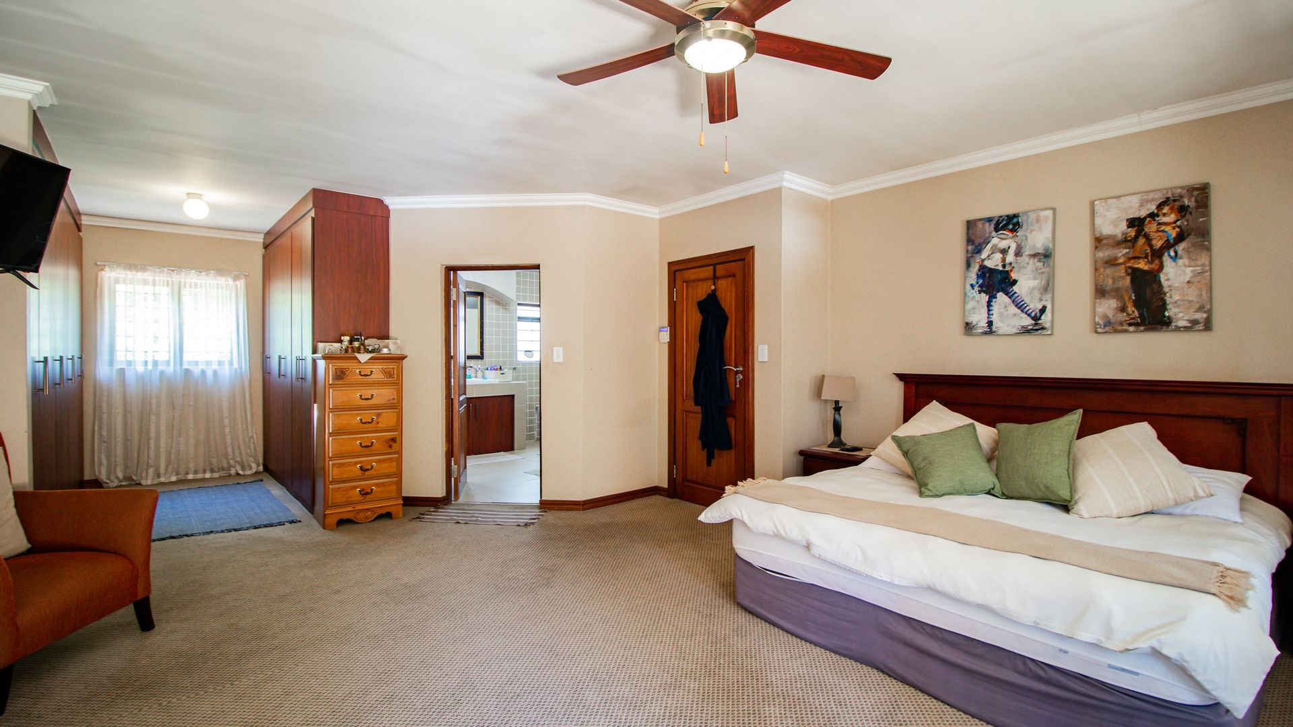- 4
- 4
- 2
- 491 m2
- 750 m2
Monthly Costs
Monthly Bond Repayment ZAR .
Calculated over years at % with no deposit. Change Assumptions
Affordability Calculator | Bond Costs Calculator | Bond Repayment Calculator | Apply for a Bond- Bond Calculator
- Affordability Calculator
- Bond Costs Calculator
- Bond Repayment Calculator
- Apply for a Bond
Bond Calculator
Affordability Calculator
Bond Costs Calculator
Bond Repayment Calculator
Contact Us

Disclaimer: The estimates contained on this webpage are provided for general information purposes and should be used as a guide only. While every effort is made to ensure the accuracy of the calculator, RE/MAX of Southern Africa cannot be held liable for any loss or damage arising directly or indirectly from the use of this calculator, including any incorrect information generated by this calculator, and/or arising pursuant to your reliance on such information.
Mun. Rates & Taxes: ZAR 990.00
Monthly Levy: ZAR 0.00
Special Levies: ZAR 0.00
Property description
ON SHOW! SATURDAY 27 SEPTEMBER: 11:00-14:00: OPEN HOUSE
Located in Rietondale, this spacious 4-bedroom, 4-bathroom family home is a true gem, offering style, comfort, and exceptional
entertainment spaces.
The open-plan kitchen seamlessly flows into the lounge, boasting with a gas fire place, creating a warm and inviting atmosphere. Double doors in the TV room open directly unto the well manicured garden and sparkling swimming pool, allowing for effortless indoor-outdoor living. The lounge extends to a spacious patio with a built-in braai, making it the perfect space for
entertaining family and friends.
Each of the four bedrooms is generously sized, offering ample closet space throughout the house. A dedicated study provides a quiet and private workspace, while the four well-appointed bathrooms ensure comfort and
privacy for the whole family.
This property also boast with the following amenities:
- boma area
- 2 x open double garages
- ample parking space
- borehole
Conveniently located within walking distance of the Rietondale Tennis and Padel Club, this home offers an active and social
lifestyle in a highly sought-after neighborhood.
Don’t miss out on this incredible opportunity and schedule your viewing today!
Property Details
- 4 Bedrooms
- 4 Bathrooms
- 2 Garages
- 2 Ensuite
- 1 Lounges
- 1 Dining Area
Property Features
- Study
- Balcony
- Patio
- Pool
- Storage
- Pets Allowed
- Access Gate
- Alarm
- Kitchen
- Built In Braai
- Fire Place
- Pantry
- Guest Toilet
- Irrigation System
- Paving
- Garden
- Family TV Room
Video
| Bedrooms | 4 |
| Bathrooms | 4 |
| Garages | 2 |
| Floor Area | 491 m2 |
| Erf Size | 750 m2 |
Contact the Agent

Dihan Slabbert
Candidate Property Practitioner















































































