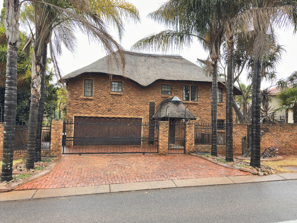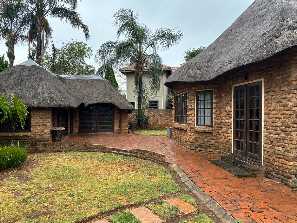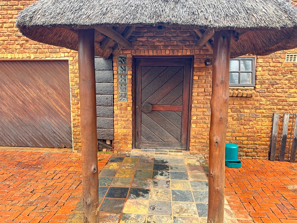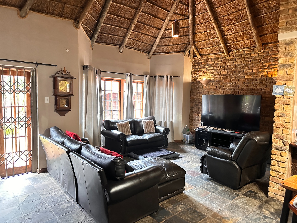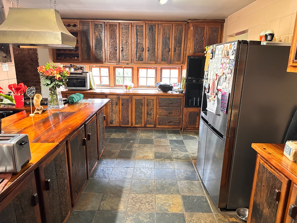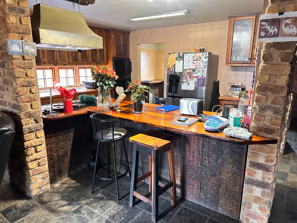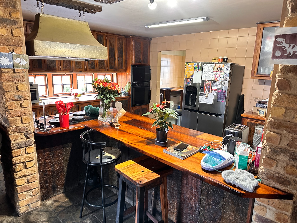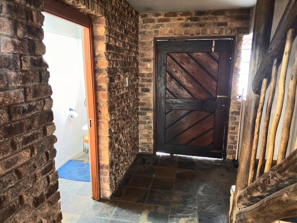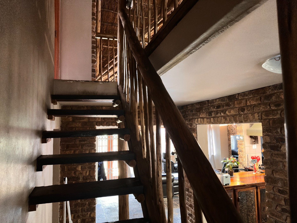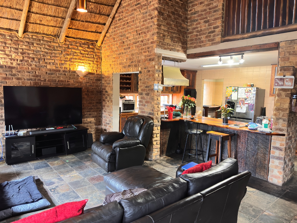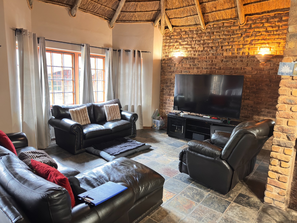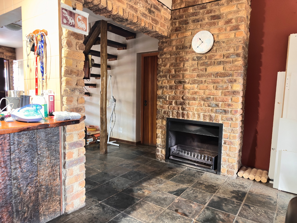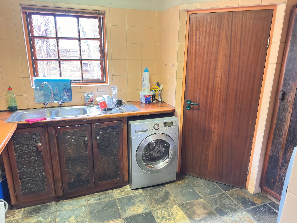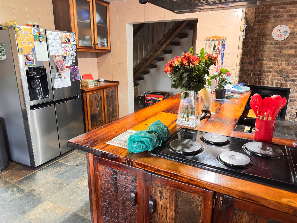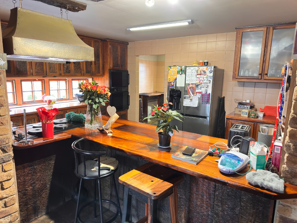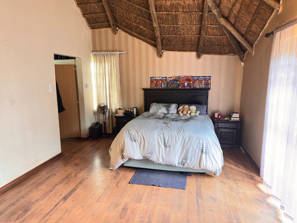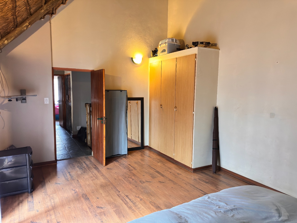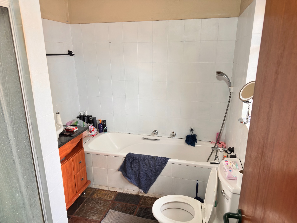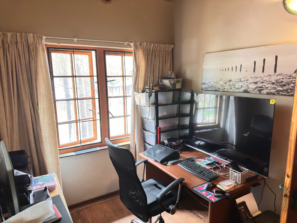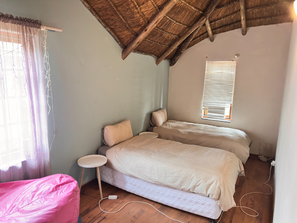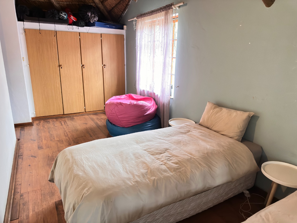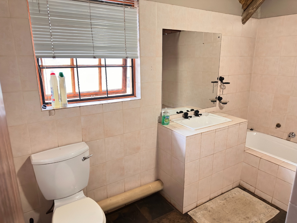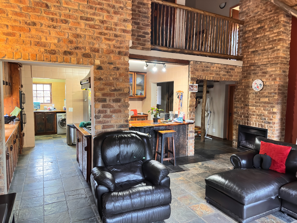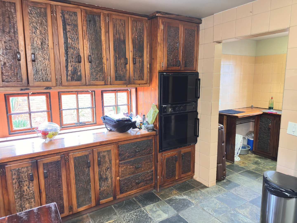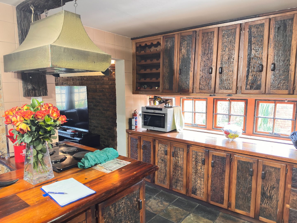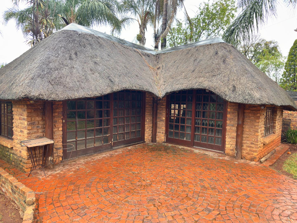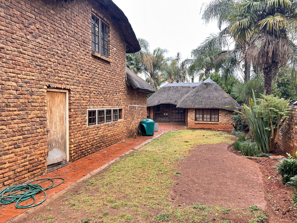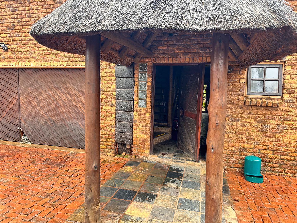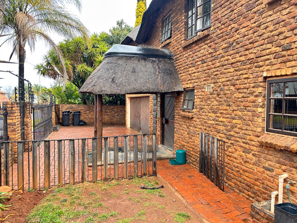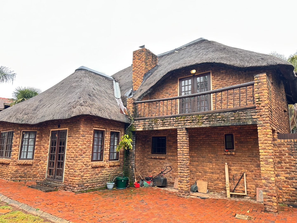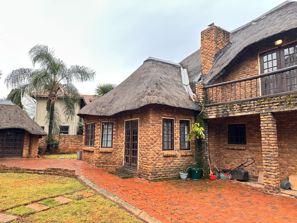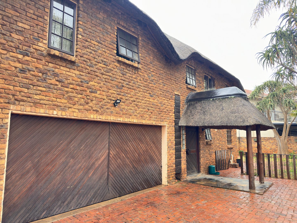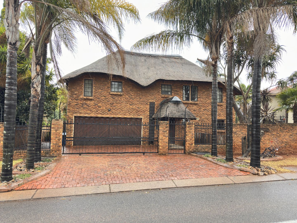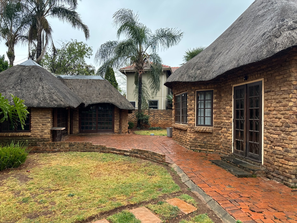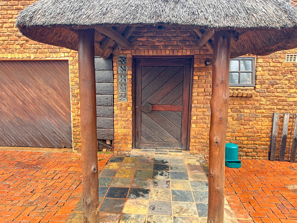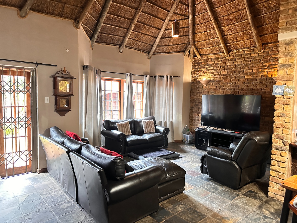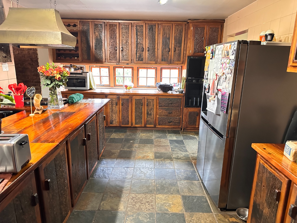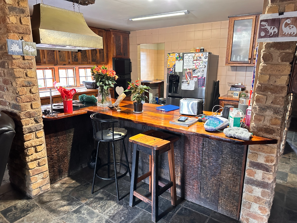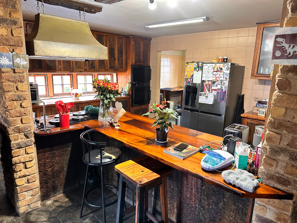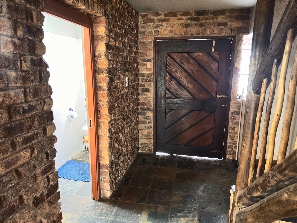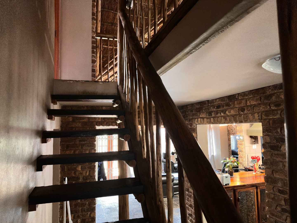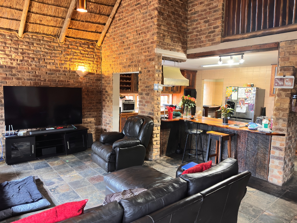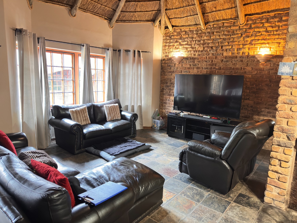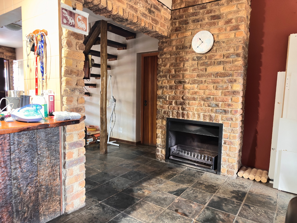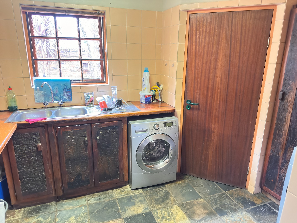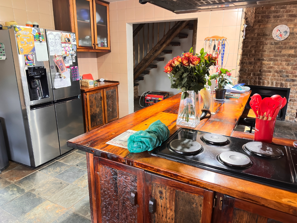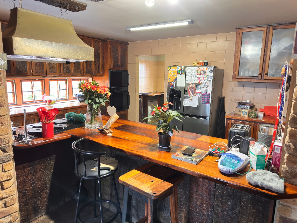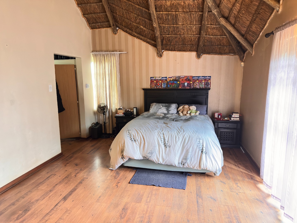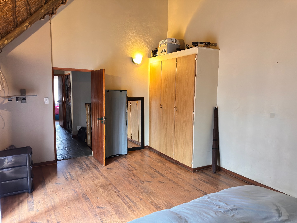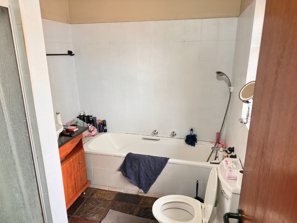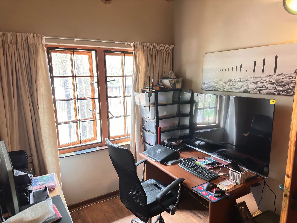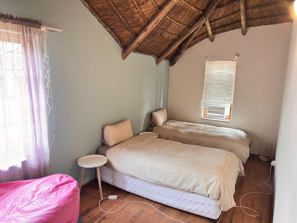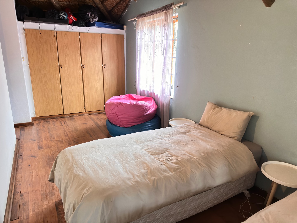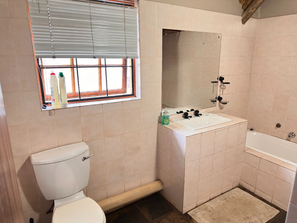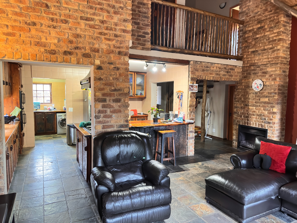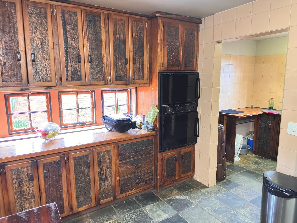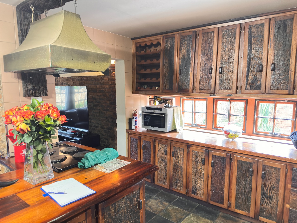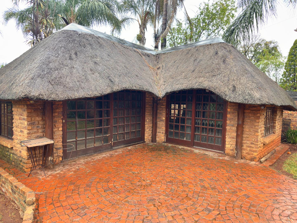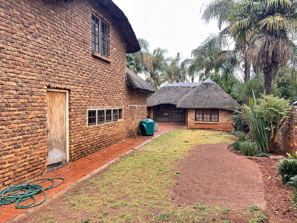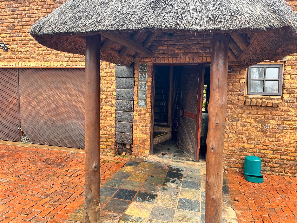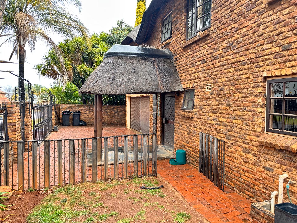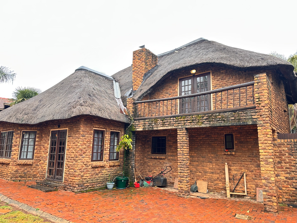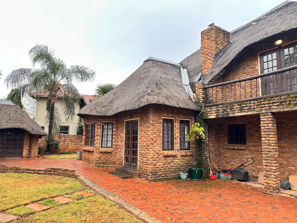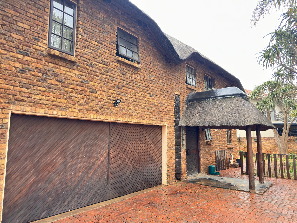- 3
- 2.5
- 2
- 202 m2
- 1 145 m2
Monthly Costs
Monthly Bond Repayment ZAR .
Calculated over years at % with no deposit. Change Assumptions
Affordability Calculator | Bond Costs Calculator | Bond Repayment Calculator | Apply for a Bond- Bond Calculator
- Affordability Calculator
- Bond Costs Calculator
- Bond Repayment Calculator
- Apply for a Bond
Bond Calculator
Affordability Calculator
Bond Costs Calculator
Bond Repayment Calculator
Contact Us

Disclaimer: The estimates contained on this webpage are provided for general information purposes and should be used as a guide only. While every effort is made to ensure the accuracy of the calculator, RE/MAX of Southern Africa cannot be held liable for any loss or damage arising directly or indirectly from the use of this calculator, including any incorrect information generated by this calculator, and/or arising pursuant to your reliance on such information.
Mun. Rates & Taxes: ZAR 2102.53
Property description
Beautiful 3-bedroom Thatch Roof Home For Sale
This charming thatch roof house is nestled in a serene neighbourhood of Moreleta Park, offering a comfortable open plan lifestyle designed for family relaxation and entertainment. The stunning open-plan living space boasts elegant interior finishes, beautifully complemented by rich sleeper wood accents.
Key Features:
Double story Thatch Roof: The classic thatched design blends seamlessly with its natural surroundings, offering a sense of country-style serenity right in the heart of the city.
Inviting entrance: the stylish sleeper wood front door is guarded by a charming, thatched awning, leading into an open-plan living space that seamlessly combines the living room, dining area, and kitchen.
A guest toilet located conveniently on the ground floor, adds an extra layer of comfort for your visitors.
Three Comfortable Bedrooms (Upper Level): The spacious main bedroom offers a touch of luxury with laminated flooring, a fully tiled en-suite bathroom, walk-through cupboards for effortless storage and a charming Juliet balcony overlooking the gardens.
The two additional bedrooms are well-proportioned and share a neat, functional bathroom, making this home perfect for families or guests. This also offers the opportunity to double up as a study or games room.
Kitchen with Laundry and Pantry: The inspired open-plan kitchen is beautifully fitted with sleeper wood countertop, featuring ample cupboard space and a breakfast nook for the family. The separate laundry room is fully equipped with all the essential appliances, making household routines effortless and efficient. The generous double-door pantry offers additional storage for kitchen essentials.
Garages and parking: A double garage is fully automated with an access door directly into the house, also offering additional secure parking.
Outdoors and entertainment: The outside enclosed lapa is equipped with a jacuzzi, a built-in braai and ample seating space, making it ideal for entertaining friends and family.
Wrap around Garden: the 1145 Sqm erf offers the perfect playground for children and pets while it offers space for the creative gardening enthusiast.
Security: The all-round Electric fence with security gate offers enhanced security.
Property Details
- 3 Bedrooms
- 2.5 Bathrooms
- 2 Garages
- 1 Ensuite
- 1 Lounges
- 1 Dining Area
Property Features
- Balcony
- Laundry
- Storage
- Pets Allowed
- Access Gate
- Kitchen
- Lapa
- Built In Braai
- Fire Place
- Pantry
- Guest Toilet
- Entrance Hall
- Paving
- Garden
- Family TV Room
| Bedrooms | 3 |
| Bathrooms | 2.5 |
| Garages | 2 |
| Floor Area | 202 m2 |
| Erf Size | 1 145 m2 |
Contact the Agent

Marius Blignaut
Candidate Property Practitioner
